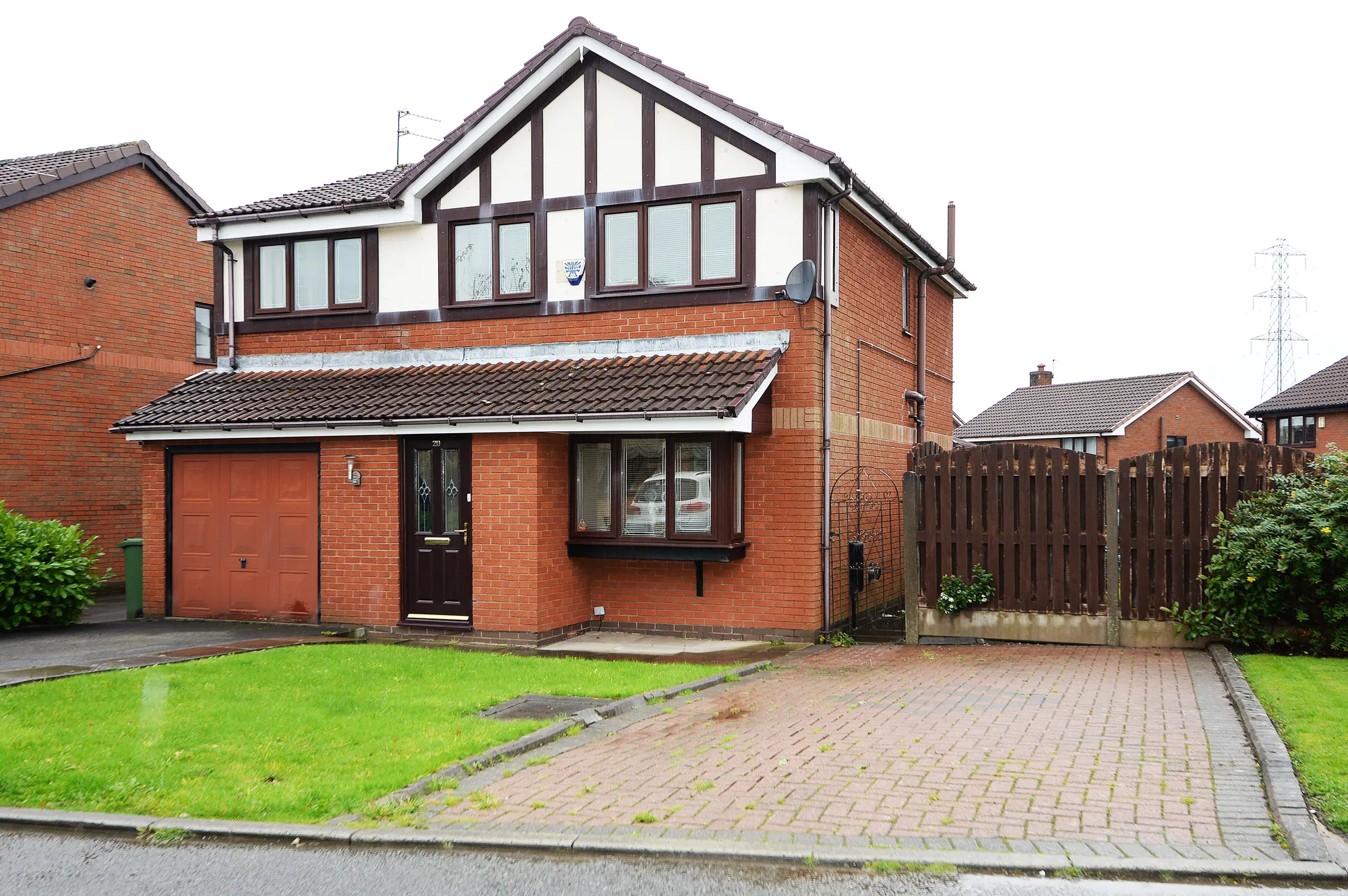4 bedroom
2 bathroom
2 receptions
4 bedroom
2 bathroom
2 receptions
ENTRANCE PORCHComposite entrance door, internal door to lounge
LOUNGE15' 1" x 14' 3" (4.60m x 4.34m)uPVC double glazed window to front aspect, carpeted flooring, electric points, radiator, gas fire, opening to
DINING ROOM9' 9" x 8' 7" (2.97m x 2.62m)Patio doors to rear aspect leading to rear conservatory, carpeted flooring, electric points, radiator, opening to
KITCHEN9' 8" x 10' 4" (2.95m x 3.15m)uPVC double glazed window to rear aspect, a range of high and low level units with matching roll top work surfaces, tiled splashbacks, space for fridge freezer, integrated stainless steel sink with drainer and mixer taps over, integrated oven grill, 5 ring gas hob with canopy style extractor over, internal door to utility room
UTLITY ROOM5' 2" x 11' 1" (1.57m x 3.38m)Door to rear aspect, uPVC double glazed window to side aspect, roll top work surfaces, stainless steel sink, space and plumbing for washing machine, space for fridge freezer or other appliances, wall mounted valiant boiler, tiled flooring, radiator, internal door to garage
GARAGE18' 5" x 10' 2" (5.61m x 3.10m)Up and over door, uPVC double glazed window to side aspect, lighting, electric points and space for appliances
CONSERVATORY14' 2" x 12' 2" (4.32m x 3.71m)uPVC double glazed conservatory with French doors to side aspect, obscure glass roof, tiled flooring, electric points, wall mounted electric heater
STAIRS TO FIRST FLOOR
BEDROOM ONE25' 9" x 8' 1" (7.85m x 2.46m)uPVC double glazed windows to front and rear aspect, radiators, electric points, carpeted flooring
BEDROOM TWO8' 6" x 12' 7" (2.59m x 3.84m)uPVC double glazed windows to front aspect, radiators, electric points, carpeted flooring, fitted wardrobe and bed surround
EN SUITE TO BEDROOM TWOObscure uPVC double glazed window to side aspect, low level WC, wall mounted vanity base hand wash basin with mixer taps over, walk in shower with mains pressure shower over with a monsoon shower head and detachable shower head
BEDROOM THREE10' 3" x 9' 6" (3.12m x 2.90m)uPVC double glazed windows to rear aspect, radiators, electric points, carpeted flooring
BEDROOM FOUR8' 10" x 6' 3" (2.69m x 1.91m)uPVC double glazed windows to front aspect, radiators, electric points, carpeted flooring, fitted bed surround and wardrobe
FAMILY BATHROOMObscure uPVC double glazed window to rear aspect, panelled bath with mixer shower over, low level WC, wall mounted hand wash basin with vanity base, fully tiled, ladder style feature radiator




















