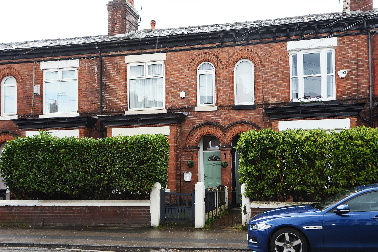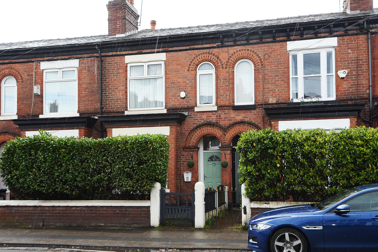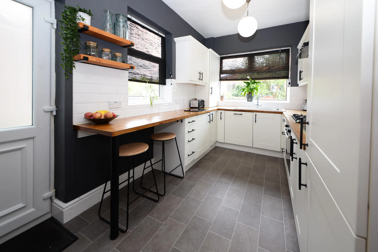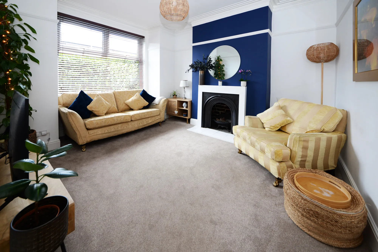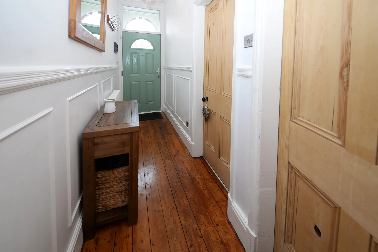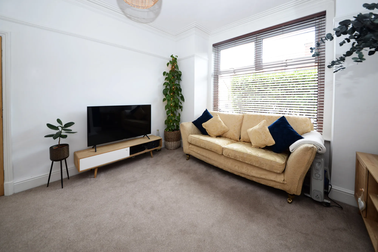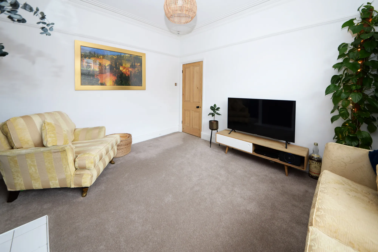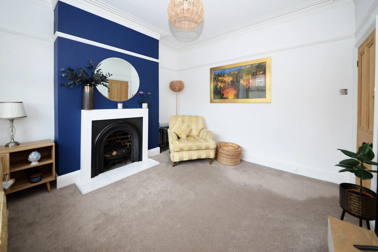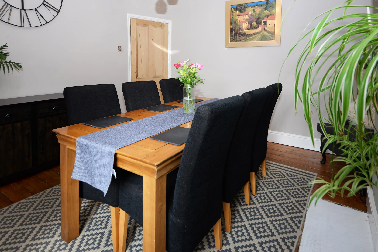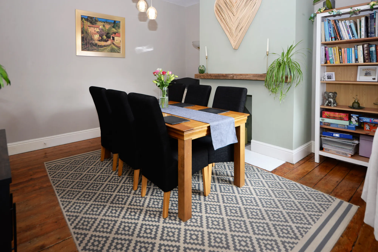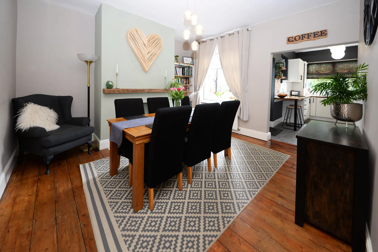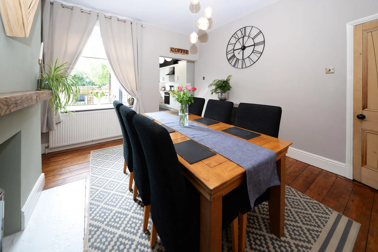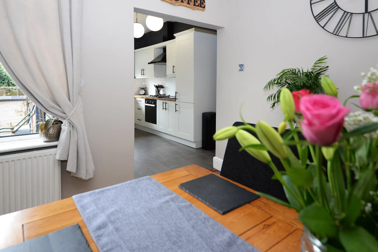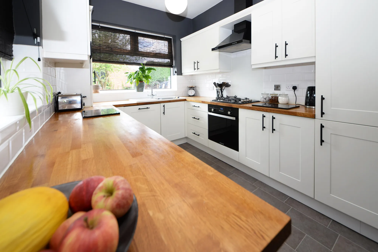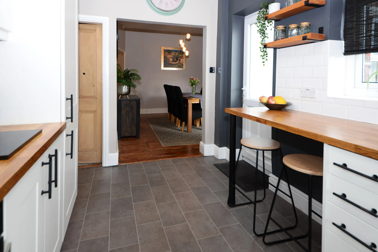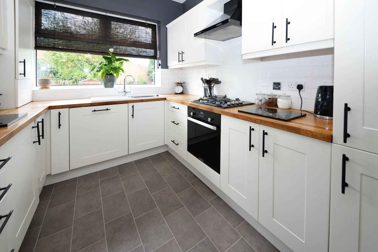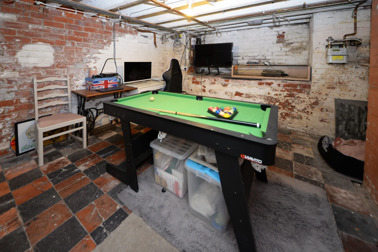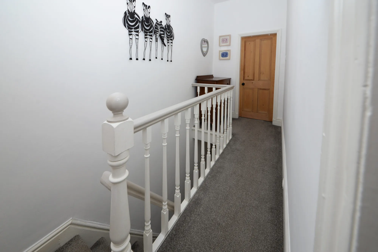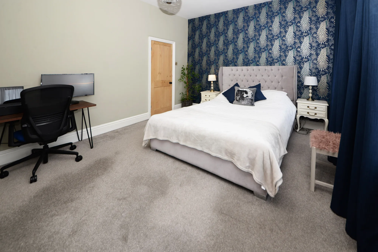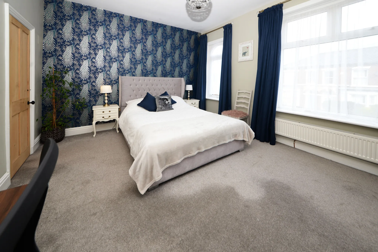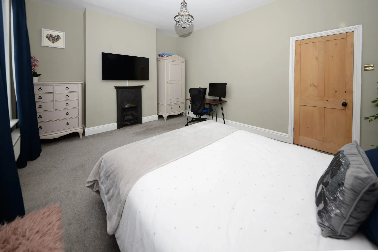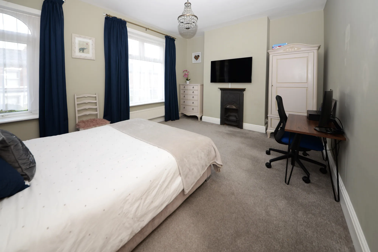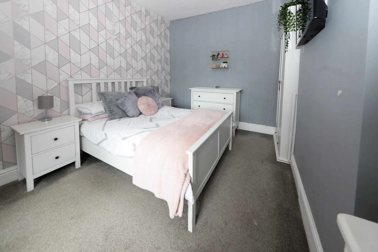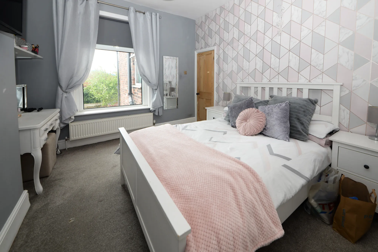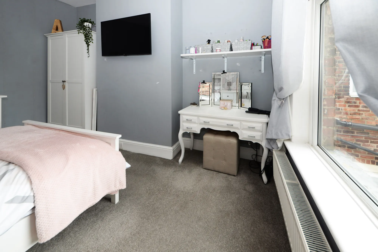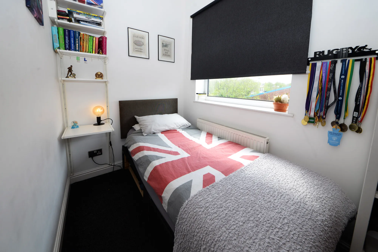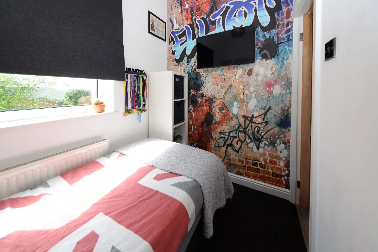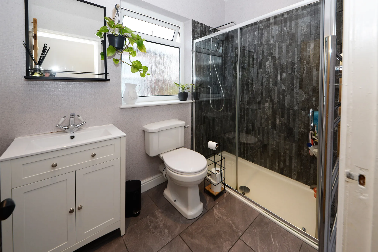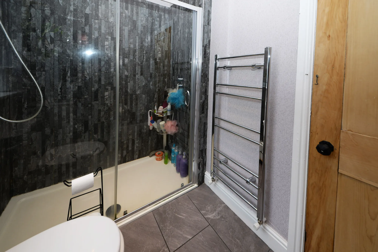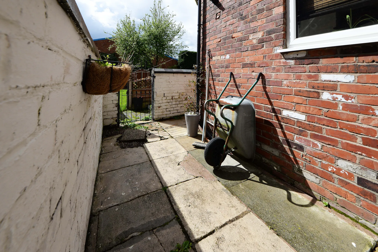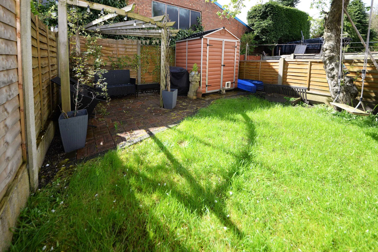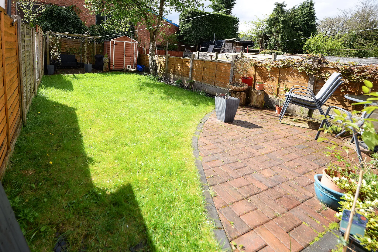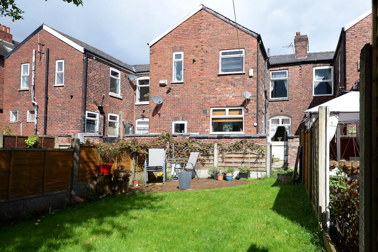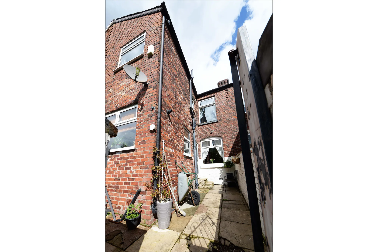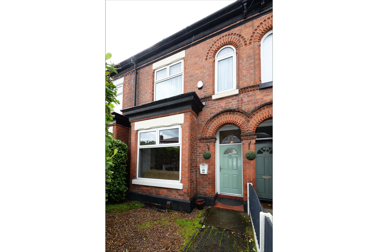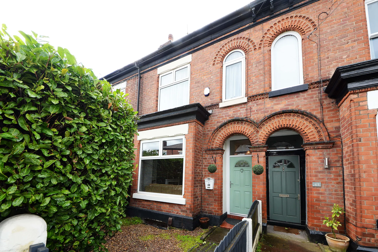Semi-detached house for sale in Didsbury Road, Stockport, SK4 (ref: 579818)
ShortlistKey Features
- WELL PRESENTED THROUGHOUT
- SOUGHT AFTER LOCATION
- CLOSE TO TRANSPORT AND MOTORWAY LINKS
- ORIGINAL FEATURES
- TWO RECEPTION ROOMS
- EXPOSED WOOD FLOORING
- LANDSCAPED REAR GARDEN
The ground floor comprises two inviting reception rooms, providing versatile living spaces for relaxation and entertainment. The first floor accommodates three bedrooms, each offering a peaceful retreat at the end of a busy day. The property's proximity to transport and motorway links ensures convenient access to surrounding areas, making it an ideal choice for commuters and families alike. However, the true gem of this home lies in the beautifully landscaped rear garden, a private oasis that offers a tranquil escape from the hustle and bustle of daily life. To the rear aspect lies an enclosed courtyard garden, ideal for alfresco dining and entertaining guests. This area is mainly laid to patio, providing a low-maintenance outdoor space that is perfect for summer barbeques or simply relaxing in the sun. Beyond the courtyard garden lies an enclosed lawned area, thoughtfully designed with feature plant and shrub borders that add a splash of colour and vitality to the landscape. Block paved areas provide additional seating or play areas, ensuring that every inch of the garden is utilised to its full potential. Whether you are looking to host a gathering or simply unwind in nature, this landscaped rear garden offers a serene backdrop for every occasion. In summary, this property presents a rare opportunity to own a well-appointed home in a sought-after location, where comfort, convenience, and style converge seamlessly.
ENTRANCE HALLWAYRock composite entrance door, exposed feature wood flooring, feature radiator, stairs to first floor, internal door to
LOUNGE14' 5" x 12' 2" (4.40m x 3.70m)uPVC double glazed window to front aspect, carpeted flooring, electric points, radiator, feature open fireplace with surround and tiled hearth
DINING ROOM13' 1" x 13' 5" (4.00m x 4.08m)uPVC double glazed window to rear aspect, feature exposed wooden flooring, radiator, electric points, opening to
KITCHEN13' 11" x 8' 10" (4.25m x 2.68m)uPVC double glazed window to rear and side aspect, door to side aspect leading to rear garden, a range of high and low level units with matching hardwood worktops, ceramic sink with drainer and mixer taps over, integrated oven grill, 4 ring gas hob with chimney style extractor over, integrated fridge and freezer, integrated dishwasher, integrated washing machine, integrated wall mounted Combi boiler, space for breakfast bar with feature wall mounted radiator
STAIRS DOWN TO CELLAR
CELLAR12' 9" x 14' 7" (3.88m x 4.44m)The cellar comprises of lighting and first fix electrics ready to be converted into another useable room
STAIRS TO FIRST FLOOR
BEDROOM ONE16' 0" x 12' 9" (4.87m x 3.88m)2 uPVC double glazed windows to front aspect, electric points, radiator, carpeted flooring
BEDROOM TWO10' 10" x 13' 5" (3.30m x 4.10m)uPVC double glazed window to rear aspect, electric points, radiator, carpeted flooring
BEDROOM THREE8' 10" x 6' 3" (2.70m x 1.90m)uPVC double glazed window to rear aspect, electric points, radiator, carpeted flooring
FAMILY BATHROOMObscure uPVC double glazed window to side aspect, low level WC, wall mounted vanity base hand wash basin, walk-in double shower unit with mains pressure shower, detachable shower head and monsoon shower head, spotlights inset to ceiling, chrome ladder style radiator
35 Property Images



































Further Details
- New Listing: Launched in the last 10 days
- Status: Sold STC
- Tenure: Freehold
- Outside Spaces: Rear Garden
- Reference: 579818

