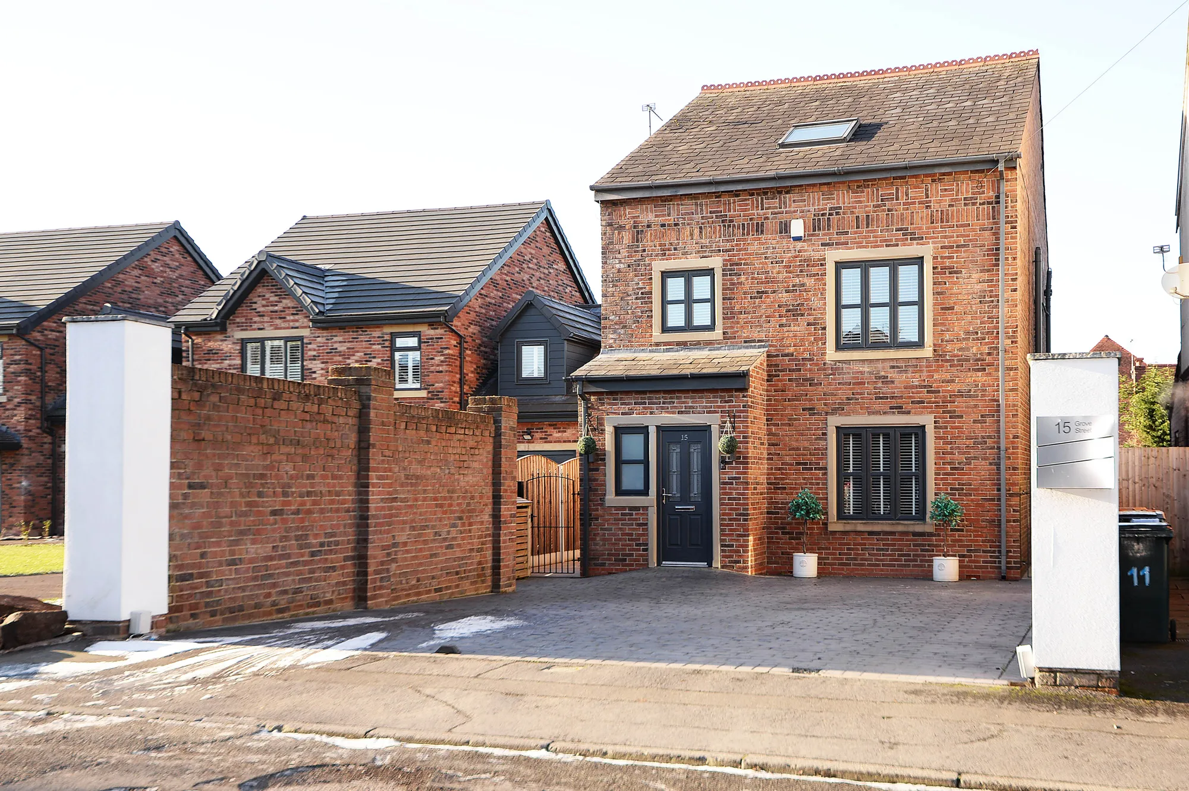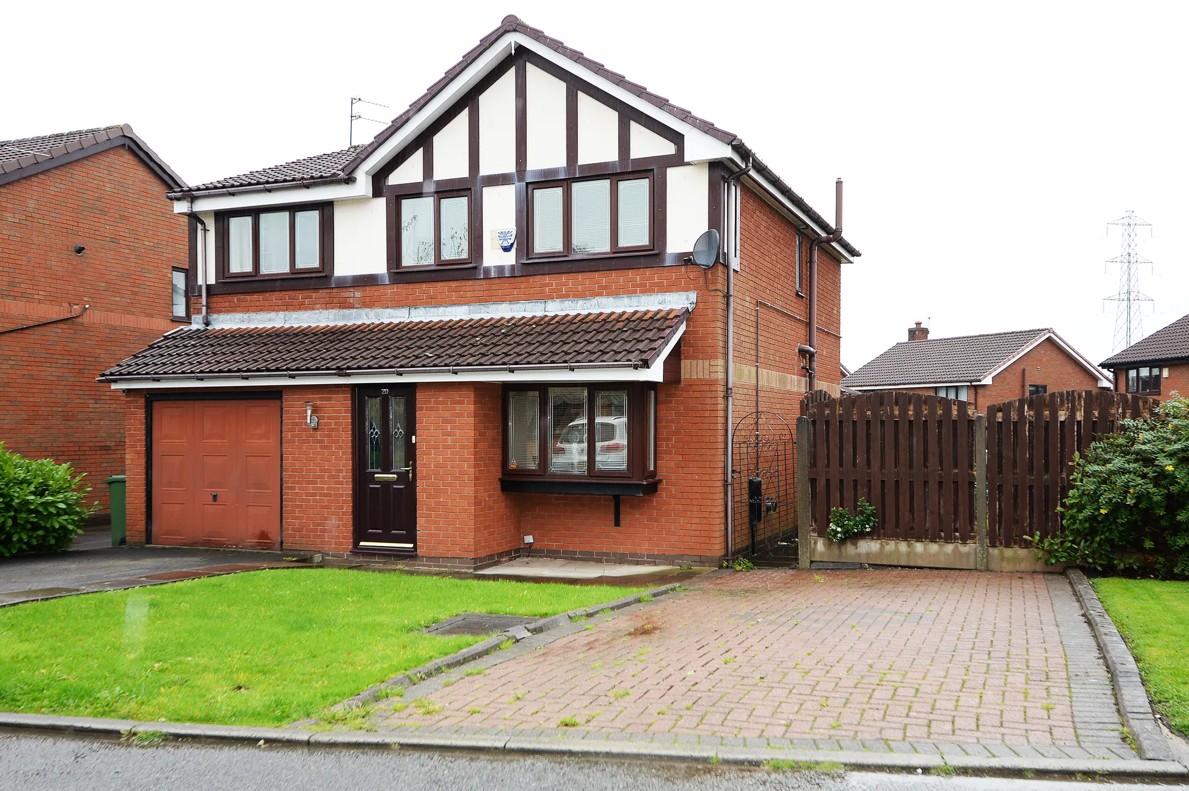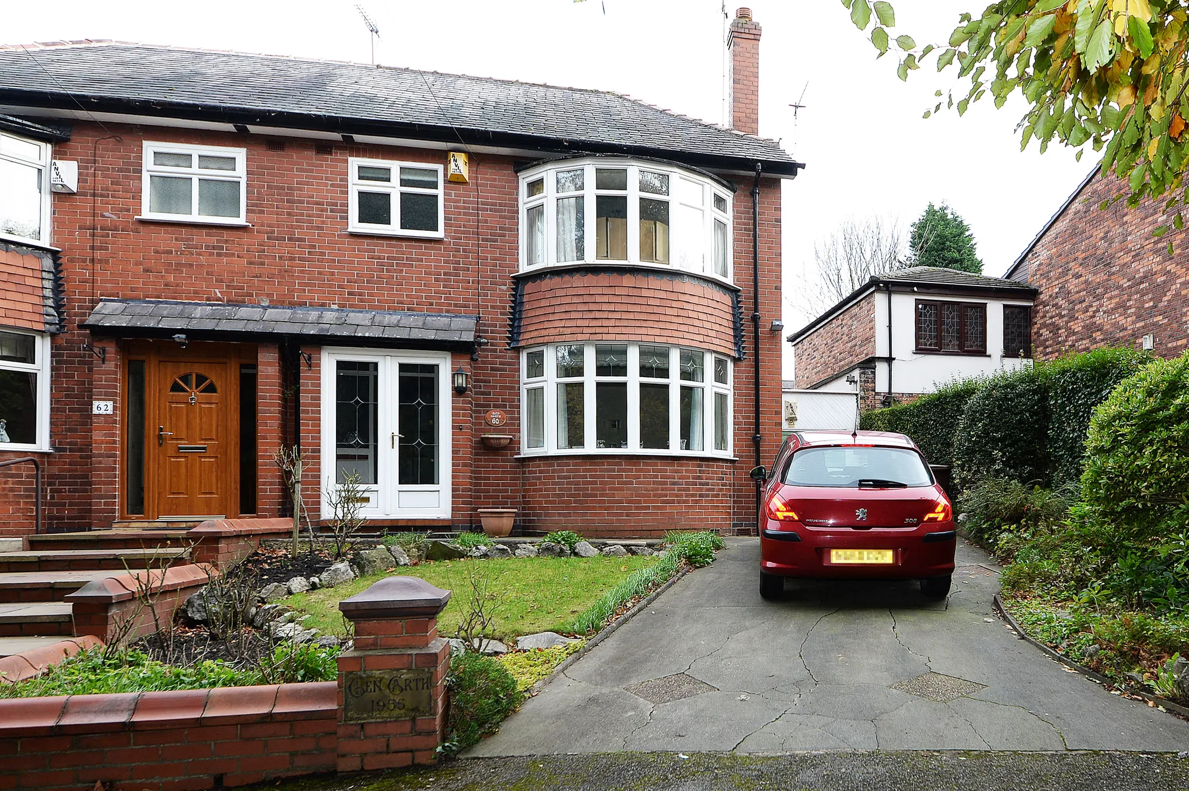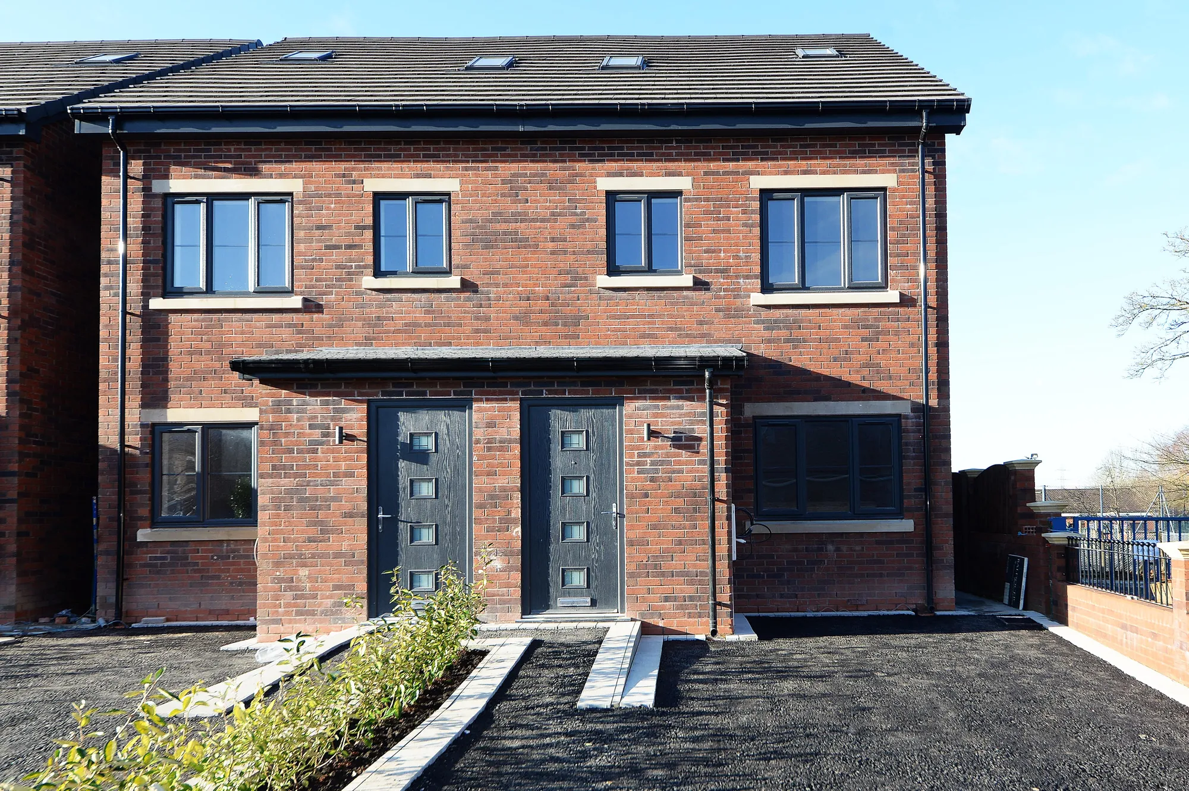Properties for sale

1. This exceptional four-bedroom equestrian property situated in a sought-after location is a dream come true for those seeking a comfortable and stylish country lifestyle. Boasting an extended layout and meticulously presented throughout, this...
 Video Walkthrough Available
Video Walkthrough Available
The property: This immaculate property boasts five bedrooms, making it perfect for larger families or those in need of additional space. With a detached structure, privacy is guaranteed, and the off-road parking space can accommodate multiple cars,...

**MEADOWFIELDS DEVELOPMENT**FIVE BEDROOM DETACHED EXECUTIVE PROPERTY**SOUGHT AFTER LOCATION**UNDERFLOOR HEATING THROUGHOUT THE GROUND FLOOR**SPACIOUS THROUGHOUT**FULL RANGE OF INTEGRATED APPLIANCES**FEATURE KITCHEN ISLAND**FREEHOLD**10 YEAR NEW BUILD...
 Video Walkthrough Available
Video Walkthrough Available
**NO ONWARD VENDOR CHAIN**WELL PRESENTED THROUGHOUT**FOUR BEDROOMS**DETACHED**CONSERVATORY**DINING ROOM**SECOND RECEPTION/PLAYROOM**ENSUITE TO MASTER**ENCLOSED REAR GARDEN**SOUGHT AFTER LOCATION** Alex Jones Estate Agents are delighted to offer to...

Nestled within a private cul-de-sac, this stunning 4-bedroom detached house is an exceptional find for those seeking a spacious and well-located family home. Boasting all the benefits of a detached property, this residence offers privacy and...

Alex Jones Estate Agents are delighted to offer to the market this spacious for bedroom detached property located on the ever popular Richmond Park development and is ideally located within a short distance to all local schools and transport links....

**DETACHED PROPERTY IN SOUGHT AFTER LOCATION**WELL PRESENTED THROUGHOUT**THREE RECEPTION ROOMS**DOWNSTAIRS W.C/SHOWER ROOM**MODERN FITTED KITCHEN**OFF ROAD PARKING FOR MULTIPLE CARS**ENCLOSED SOUTH FACING REAR GARDEN** Alex Jones Estate Agents are...

Nestled within the sought-after location, this stunning stone-built property offers an exceptional living experience to its future owners. As you step inside, you will be greeted by a well-presented interior, boasting a wealth of living space perfect...

This stunning 4 bedroom detached house is located in the highly sought-after development, offering a truly unique and luxurious living experience. With no onward vendor chain, this property is ready to be your dream home. Upon entering, you will...

This well-presented 3 bedroom semi-detached house is situated in a sought-after location, offering an ideal family home. The property is set off the main road, providing a peaceful and private living environment. Boasting three double bedrooms, this...

We are delighted to present this exceptional 5-bedroom semi-detached house, an executive new build that embodies modern luxury and impeccable design. Located in a highly sought-after area, this property offers the perfect fusion of elegance, comfort,...

**EXECUTIVE NEW BUILD PROPERTY**FOUR BEDROOMS**STUDY/BEDROOM FIVE**HIGH SPEC THROUGHOUT**OFF ROAD PARKING**HIGH SPEC MODERN KITCHEN WITH INTEGRATED APPLIANCES**ENCLOSED GARDENS WITH PATIO AND LAWN**SOUGHT AFTER LOCATION** Alex Jones Estate Agents are...
 Video Walkthrough Available
Video Walkthrough Available
This exceptional property is a true gem, a four-bedroom townhouse that exudes elegance and luxury. Situated in a sought-after location, this executive new build offers the perfect blend of modern design and contemporary living. Upon entering the...

**SOUGHT AFTER DEVELOPMENT**IMMACULATELY PRESENTED THROUGHOUT**GREAT LOCATION**MODERN FITTED KITCHEN**LANDSCAPED REAR GARDEN**OFF ROAD PARKING**EN SUITE TO MASTER**STILL UNDER NHBC WARRANTY** Alex Jones Estate Agents are delighted to offer to the...
 Video Walkthrough Available
Video Walkthrough Available
**EXECUTIVE NEW BUILD**FIVE BEDROOMS**HIGH SPEC THROUGHOUT**We are delighted to present this exceptional 5-bedroom semi-detached house, an executive new build that embodies modern luxury and impeccable design. Located in a highly sought-after area,...

Nestled in a sought-after location, this exquisite 3-bedroom bungalow offers a blend of modern comforts and idyllic charm. As you step through the front door, you are immediately greeted by a warm and inviting atmosphere, enhanced by the feature log...
 Video Walkthrough Available
Video Walkthrough Available
**SPACIOUS FAMILY HOME**FOUR BEDROOMS**DOWNSTAIRS BEDROOM FIVE/PLAY ROOM/SECOND RECEPTION ROOM**MODERN FITTED KITCHEN**UTILITY ROOM**DOWNSTAIRS W.C**CLOSE TO TAMESIDE HOSPITAL** Alex Jones Estate Agents are delighted to offer to the market a chance...

Alex Jones Estate Agents are pleased to offer to the market a chance to purchase this spacious ad unique property located in a sought after location within close distance to all local amenities, schools and transport links including Flowery Field...
 Video Walkthrough Available
Video Walkthrough Available
PROPERTY DESCRIPTION: This well-presented three-bedroom house is situated in a sought-after development within a quiet cul de sac. Boasting a desirable location, this property offers not only a comfortable living space but also easy access to local...
 Video Walkthrough Available
Video Walkthrough Available
Presenting an exquisite opportunity to acquire a delightful family home in the heart of a sought after location, this magnificent 3-bedroom semi-detached property offers an unparallelled living experience. As you step into the inviting entrance...
 Video Walkthrough Available
Video Walkthrough Available
Nestled in the sought-after location, this well-presented 3-bedroom dormer bungalow is the epitome of modern living. The property boasts a modern fitted kitchen and a contemporary family bathroom, ensuring convenience and style for the discerning...

Introducing this exquisite 3-bedroom town house situated in a sought-after location, boasting a range of modern features and an impeccable presentation throughout. The property shines with a spacious and inviting interior, perfectly designed to...

Welcome to this fantastic 3-bedroom semi-detached house that is sure to impress! As you step inside, you'll be delighted to find a property that's been truly well presented throughout. The living space offers a warm and inviting atmosphere, making it...

Nestled within a sought-after location, this well-presented 2 bedroom semi-detached house offers an exceptional level of comfort and style. (please note this is originally a 3 bed property and can be easily put back to 3 bedrooms) The property...
